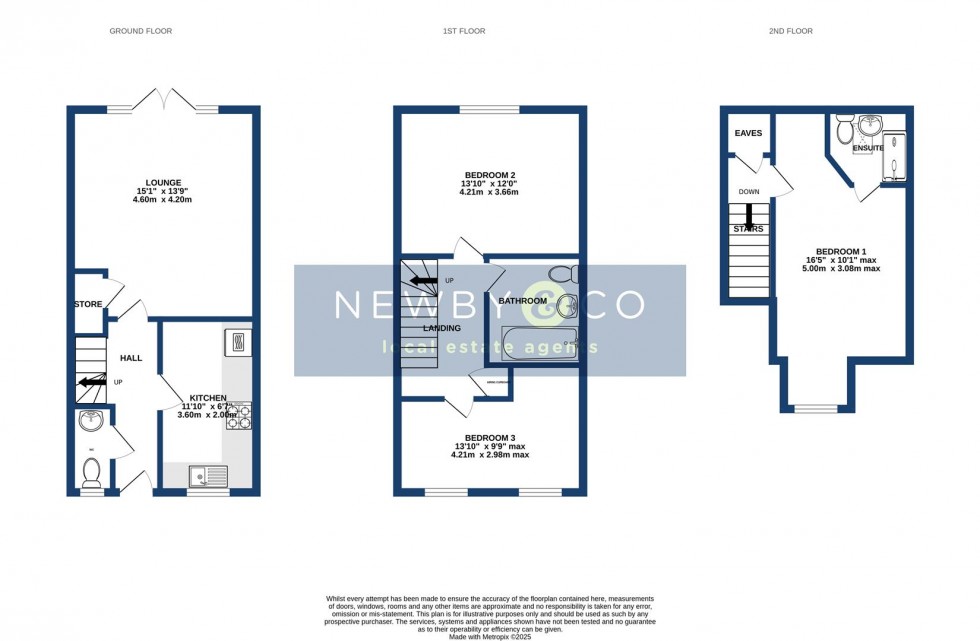Panelled hardwood entrance door, laminate floor, radiator, stairs to first floor.
Double glazed opaque window, wash hand basin, wc, half tiled walls, radiator.
UPVC double glazed window to front, a range of base, drawer and eye level units, work surfaces with tiled surrounds, one-and-a-half bowl stainless steel sink unit with mixer taps, electric double oven (not tested) with gas hob, space for usual appliances.
A good sized rear facing lounge-diner with UPVC double glazed French doors & side panels opening out to the South facing rear garden. Wood plank flooring, two radiators, useful under stairs storage cupboard.
Giving access to both first floor bedrooms and bathroom, radiator, airing cupboard.
A good sized double bedroom. UPVC double glazed window to rear, fitted carpet, radiator.
Two UPVC double glazed windows to front, fitted carpet, two radiators.
Fitted with a white suite comprising of panelled bath, pedestal wash hand basin & wc. Fully tiled walls, radiator, extractor fan.
With skylight.
Long master bedroom an the top floor with en-suite shower room. UPVC double glazed window to front, fitted wardrobes, fitted carpet, radiator. Access to loft.
Shower enclosure, wash hand basin, wc, radiator, skylight.
PLEASE NOTE: The front of the property is only accessed via a path to the left of the four garages which are situated on nearby Roman Close.
To the front of the property there is a shallow garden with slate chippings and shrubs.
The driveway & garage is located approx 50 yards away. The garage is the right hand one of four.
The rear garden is currently a little overgrown so will need attention. It appears to be approx 30' long and is South facing. Fenced boundaries and gate to rear.
This property falls within Hinckley & Bosworth Borough Council (www.hinckley-bosworth.gov.uk)
It has a Council Tax Band of C which means a charge of £2059.75 for tax year ending March 2026
Please note: When a property changes ownership local authorities do reserve the right to re-calculate council tax bands.
For more information regarding school catchment areas please go to www.leicestershire.gov.uk/education-and-children/schools-colleges-and-academies/find-a-school
